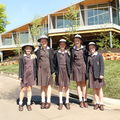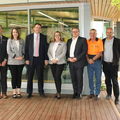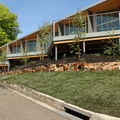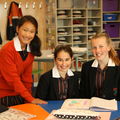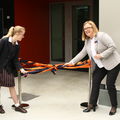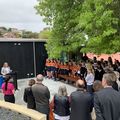30 October 2019
This year saw the completion of a building development in our Junior School that houses brand new classrooms for students in Years 5 and 6, a guided learning space, break-out rooms, outdoor decks and modern facilities.
Renowned Hobart-based architect, Mr Tim Penny, designed the state-of-the-art development, taking great lengths to meld the building’s architecture into the School’s existing landscape; the result creates a true sense of connectedness across the School. The brief was to establish a building that was not just functional, but to inspire and motivate those who work within it.
The light-filled, airy and spacious building offers flexible learning spaces where teachers can deliver a cohesive educational experience. “The needs of the students initially inspired the architectural design and the purpose-built facilities have allowed for a myriad of learning possibilities, seeing all our girls explore their potential,” shared Head of Junior School, Mrs Amanda Evans.
The new development was officially opened in October by Principal, Mrs Penny Curran-Peters. In her speech, she commented, “The physical environment in which children learn is often called their third teacher, after their parents and their class teachers. When we think about what we value in a learning environment, and what enhances learning outcomes for girls, it is all of these things.”
“At Fahan we adhere to the tenets of Positive Education and the character strengths therein; it was evident through the design and build phase that the character strengths of creativity, persistence, teamwork and an appreciation of beauty and excellence were very much at the forefront of those whose vision saw this building come to life. In turn, these have inspired our teachers and students who use this space daily to live, learn and lead with curiosity, a love of learning and with gratitude,” said Mrs Curran-Peters.
